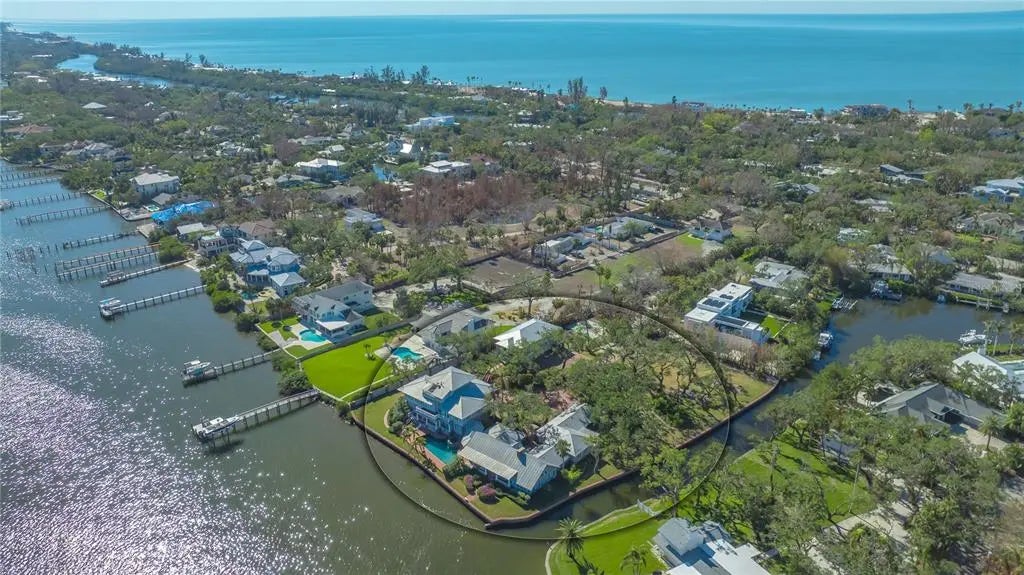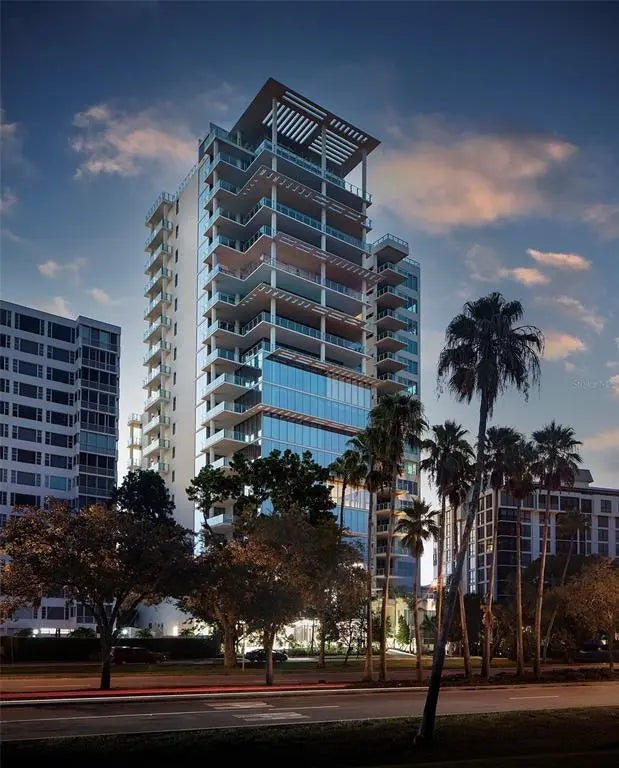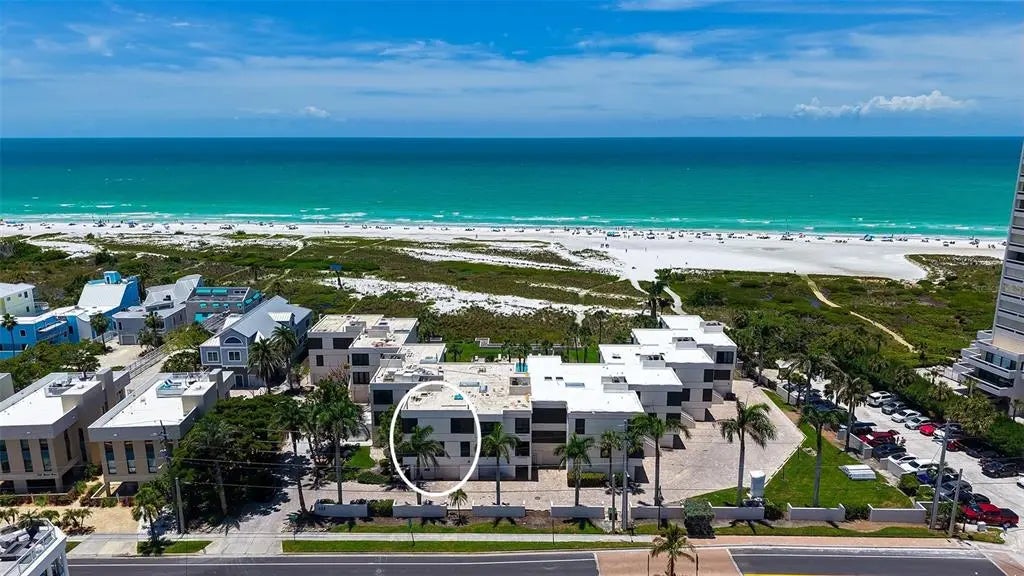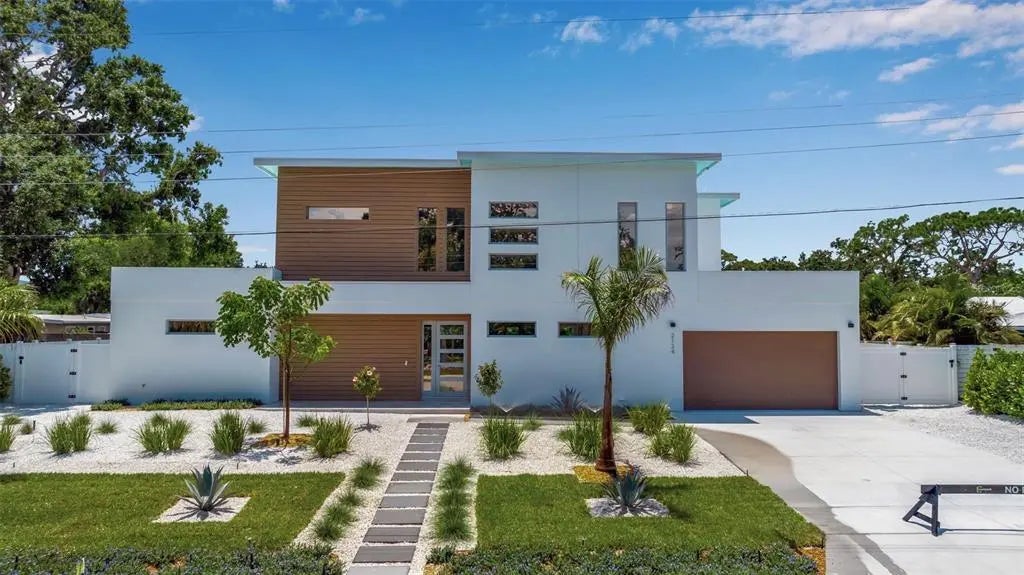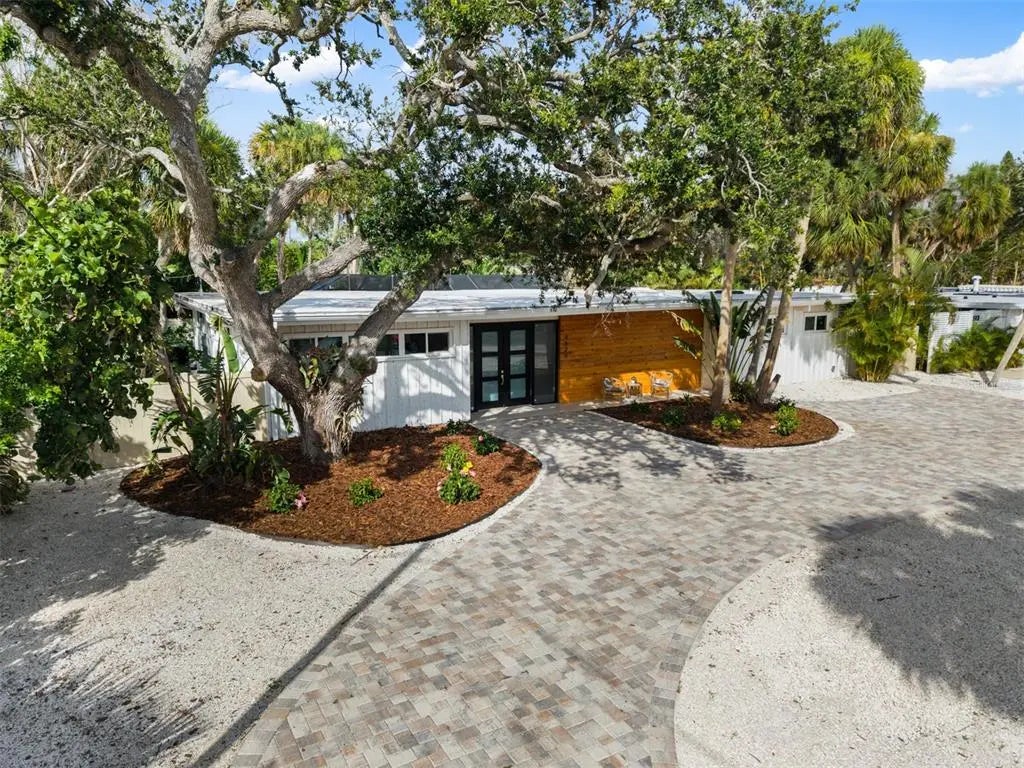Sarasota School of Architecture Homes for sale
The Sarasota School of Architecture is a distinctive regional style of mid-century modern architecture developed in Sarasota, Florida. These homes are prestigious and highly sought-after pieces of art history. You can browse Sarasota Modern homes, Mid-Century real estate, or homes in associated communities, directly below, or you can read more about the design philosophy and features of these homes further down.
Albert wooster & CO: THE BEST WAY TO BUY AND SELL IN SARASOTA
Our trusted team is dedicated to putting our experiences and local knowledge to work for you in all steps of your real estate transaction, from to start to finish. Find out why Albert Wooster & Company is one of the most respected teams for buying and selling in Sarasota.
Five Star Rated Customer Service. We deliver the very best in Sarasota real estate, because you deserve no less.
Call 941.350.1220 today!
Browse the Latest Sarasota School of Architecture Homes
- All Listings
- $100,000 - $200,000
- $200,000 - $300,000
- $300,000 - $400,000
- $500,000 - $600,000
- $800,000 - $900,000
- $900,000 - $1,000,000
- Over $1,000,000
What Is Sarasota Modern Architecture?
Sarasota Modern Architecture, also known as the Sarasota School of Architecture, is a style of architecture developed on the west coast of Florida from the 1940s to 1960s and defined by simple and naturally ventilated spaces, light "floating" structures, and frugal construction mostly free of embellishment or ornament.
Ralph Twitchell is considered the father of the Sarasota School style, while his colleague Paul Rudolph is considered its philosophical leader. Other prominent names in the movement are Victor Lundy, Gene Leedy, and Tim Seibert.
Paul Rudolph was responsible for codifying the essential aspects of Sarasota School Architecture in 1947. Paraphrased, the guiding design principles of the Sarasota School of Architecture are:
- Uncomplicated spaces
- Respect for the local environment, including climate and native plants
- A clear and exposed structure
- Simplicity and efficiency
The use of modern techniques and materials to achieve these principles resulted in certain common features and details. For example, Sarasota Modern buildings tend to have...
- Flat roofs with broad overhangs accentuating the horizontality of the building to that of the environment and providing shade.
- Wonderfully Irreducible Spaces with Simple, almost delicate lines (contrasting with the dense surfaces and shapes of many other modernist styles).
- Floor-to-ceiling glass walls, and some movable acting a huge sliders to bring the outdoors in, also jalousie (slatted or shuttered) windows for natural light and ventilation
- Tropical gardens filled with local plants
Sarasota Modern architecture is a combination of the popular International Style, characterized by rectangular shapes, open interiors, and simple facades using a lot of glass, and what is known as "organic" architecture, where buildings are designed to achieve harmony and unity with the local environment, climate, and scenery. This latter component was bourn out of the needs of building in Florida, namely, how to account for the hot weather (before the invention of air-conditioning) while still enjoying the beautiful scenery and sunshine.
Some notable Sarasota Modern buildings:
- Sarasota City Hall - Constructed in 1966 and designed by Jack West.
- South Gate Community Center - Constructed in 1956 at 3145 South Gate Circle and designed by Victor Lundy.
- Umbrella House - Located at 1300 Westway Drive in Lido Shores designed by Paul Rudolph.
Where To Find Sarasota Modern Homes For Sale
There are many Sarasota School of Architecture Moderns all along the mainland coast of west-central Florida and on Siesta Key.
However, if you're looking for a higher concentration of Sarasota Modern homes, then Lido Shores is the neighborhood to visit.
Lido Shores is also popular because it has deep water bay access, gated private-beach access and is about 1/2 mile to St. Armand's Circle, a shopping and dining haven with over 150 shops. Many of the Lido Shores homes that face north (across New Pass), and some of the south (towards Sarasota Bay), feature deep water docks for large boats. There is also a south-facing shallow water bay for kayaks, canoes, and unmotorized boats. The majority of the Sarasota School of Architecture homes are on the interior roads as some of the ones on the water were demolished to make room for larger homes demanded of the waterfront land as most of the original homes were barely over 2000 Sq'. Most of the waterfront homes are Modern impressive designs intermingled with Spanish Mediterranean home styles. Of the remaining Sarasota School of Architecture homes, many have had additions put on to accommodate today's living requirements, and honor and maintain the historic value of the original architect. Many architect are carrying on the ideals of the original architects and therefore I refer to them as "Sarasota School of Architects 2.0" a great many of them worked under and for members of the original group.
Another community where you can experience authentic Sarasota School of Architecture dwellings is the guard-gated Sanderling Club, located on the west side of Siesta Key in the southern end of island, away from the hustle and bustle. This community features 25 beach cabanas that were designed by Paul Rudolph in 1952 that unfortunately were wiped out in 2024 hurricanes but efforts to rebuilding are underway. They also have tennis courts by the beach cabanas, as well as a deeded marina on the bayside.
The original Siesta Key Beach Pavilion (on the right side of the main public beach parking lot) was designed by Tim Seibert and still looking fantastic, and no trip to Sarasota is complete without a visit to world famous Siesta Key beach know for it's white crushed crystal sands. The Seibert pavilion is now flanked by other structures (walls, cement chaise lounge chairs, shaded picnic tables, playground and second pavilion to the south) designed by Sweet-Sparkman Architects a "Sarasota School of Architect 2.0" whose efforts blend and respect nature and modernism.
For those who love the style and ethos of Sarasota Modern, or just love Modern Architecture in general, and are not looking for historic authenticity, there are many newer build options throughout Sarasota that a knowledgeable real estate agent can connect you with. The Arlington Park neighborhood as well as downtown Sarasota both have an abundance of beautiful homes and condo buildings in the Modernist style.
How To Identify A Sarasota School Of Architecture Building Or Home
Many Sarasota Modern homes are not easy to spot from the street as they have fairly un-assuming facades. However, as mentioned before, there are a few common features to look out for, like clean horizontal lines, a flat roof, floor-to-ceiling glass walls, and broad overhangs for providing shade, but most of those features may not be seen from the street. Somewhat of a common theme of Sarasota and Sarasota School of Architecture is this unassumingly simple facade with a spectacular back side facing a pool and nature. A subdued sophistication that is more about private enjoyment than flaunting materialism. In fact, maximum economy of means, is another core principle of Sarasota School of Architecture.
More generally, with Sarasota School of Architecture homes, there is nothing superfluous or "extra, everything is clear and purposeful with most of the elements of the building's construction being "out in the open". Simple, open spaces with adjustable exposure provide ample light and easily ventilated spaces. You will not see any extraneous ornamentation, baseboards, crown moldings or anything that would cover up slopy workmanship or take away from the simple pure well executed lines. You will see exposed beams, expansive open spaces by the use of prestressed concrete and other techniques to maximize the feeling of light and space.
Additionally, if you find a building designed by one of these architects, then you may have a legitimate example of an original Sarasota Modern or Sarasota School of Architecture: Paul Rudolph, Victor Lundy, Gene Leedy, Ralph Twitchell, Tim Seibert, John Howey, Jack West, Carl Abbott, Phillip Hiss, Mark Hampton, Phil Hall, Jack Jetton, James Padgett, Frank Folsom Smith.
One hidden tell of Sarasota Modern and Mid-Century Modern architecture is Terrazzo floors. These polished Portland cement floors with colored marble chips can sometimes be hidden under carpets or tiles. Look for signs of a Terrazzo floor in liminal spaces like closets or thresholds. These make excellent targets for restoration. Often these homes have been bastardized in other ways and stripping them back to their original glory is not only satisfying you are preserving and honoring the original. We have lost to many homes and buildings to the wrecking ball due to poor stewardship (Riverview High School) or pure lack of knowledge of what they had.
Why Choose An Agent Knowledgeable In Sarasota Modern Architecture?
If you're interested in finding homes built according to a distinctive architectural style, it's important to have a knowledgeable and passionate real estate agent on your side. In the case of Sarasota Modern homes, for example, there are a number of reasons for this:
- Sarasota Modern homes can be hard to find. Not only are they hard to spot from the street, but they are seldom listed or labeled in a reliable way.
- Major real estate portals often don't recognize Sarasota Modern as a distinct category, while others use the term for marketing in a way that is misleading. Web feeds from the MLS are filled with properties that are NOT truly modern but because agents enter them deceptively trying to catch this audience they get through the filters. AI hasn't advanced enough to help yet, but a knowledgeable agent can help you weed through and identify what you are looking for, if you are selling you must hire a knowledgeable agent who will know how to enter it properly and know how to discuss and market the unique features.
- A knowledgeable agent can provide information on the exact location and availability of properties based on specific styles.
- A knowledgeable agent can also find homes that display similar design principles or philosophy depending on your preference or highlight upcoming builds by contemporary Sarasota Modern designers and architects, or even help connect you with architects and builders.
Ultimately, if you like the ethos or design principles of Sarasota Modern homes, a knowledgeable agent can help you find contemporary builds that embody them, or home designers with the knowledge, passion, and expertise to bring them to life for you.
Buying & Owning A Sarasota School Of Architecture Home | What You Need To Know
Owning older homes with cultural or historical significance comes with its own advantages, challenges, and quirks.
Basically, you are buying a piece of historic art, a collectors piece if you will, and as such you must be careful how you handle and care for it. For many, it will have the feel of being a caretaker in a museum, or the owner of a particularly valuable piece of art, with all the care, responsibility, and prestige that that entails.
Some issues involved in owning an authentic Sarasota Modern home include:
- Flat roofs that need to be re-coated, or re-sealed every 10 to 12 years.
- Higher insurance for glass that isn't impact-resistant or rated for higher wind speeds.
- Extra flood insurance due to ground-level construction.
- Modern improvements and appliances can actually reduce the value.
- Finding specialist designers, architects, and builders to make appropriate changes or renovations.
However, there is always the option of buying a newer home that still conforms to or displays some of the Sarasota Modern style or design ethos. While not having the added interest and value of the real deal, these could help avoid some of the trickier issues around maintenance and renovation.
"As a fan of the modernism movement, new and old, I follow and track what is happening and would be glad to help buyers and sellers transact sales of all these cool homes!" - Albert Wooster
Sarasota Mod Weekend is a chance to celebrate, tour and learn about Sarasota School of Architecture, Mid-Century Moderns, and Modern architecture in the beautiful subtropical climate of Sarasota, Florida. In November of each year (1st or 2nd weekend) the weather is usually spectacular and there are parties to rub elbows with architects, fans and friends in iconic homes, and buildings like The Umbrella House designed by Paul Rudolph (originally the residence of Phil Hiss). Hear lectures and Honor a specific figure in the movement known as Sarasota School of Architecture. Many fun events are also on the calendar such as Yoga at The Umbrella House under the umbrella by the pool, Kayak tours of iconic homes on the canals of Siesta Key, walking and driving tours to visit homes on Lido Shores, South Gate, and other neighborhoods that feature super cool homes you would never get to tour otherwise.
Mod weekend is organized by Architecture Sarasota and the success of it depends largely on volunteers, sponsors, donors and who care deeply about the preservation, celebration of the modern architectural movement that was coined as "The Sarasota School of Architecture".



